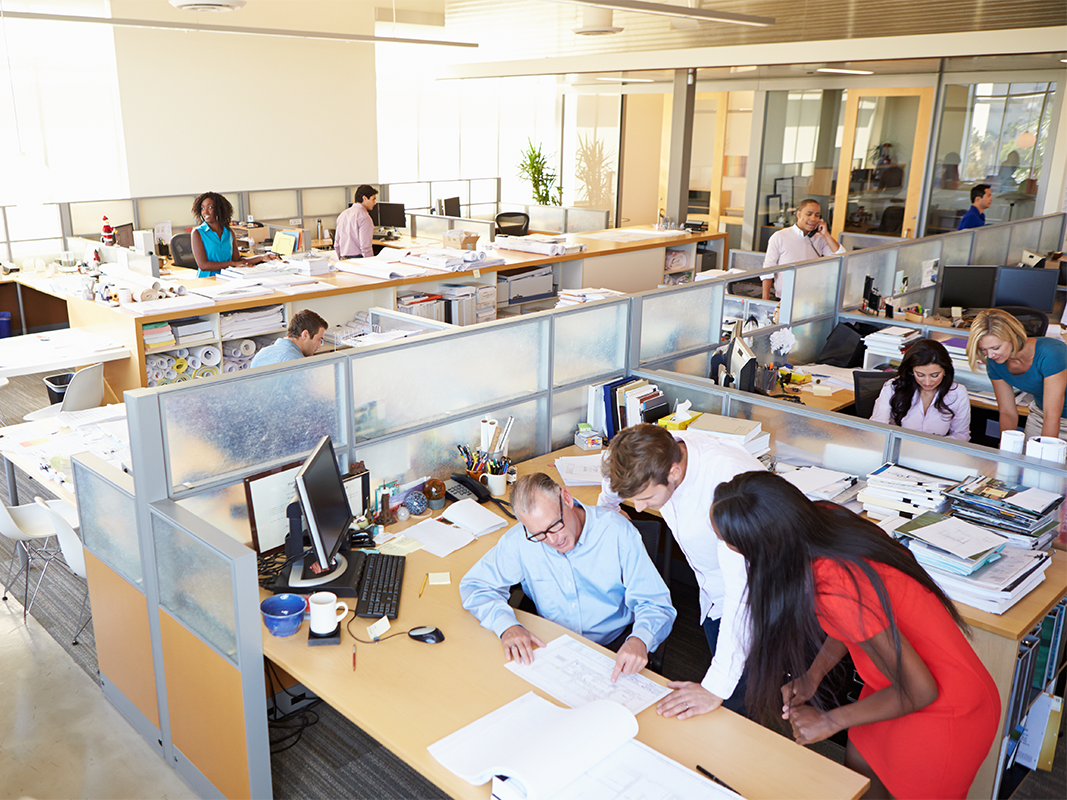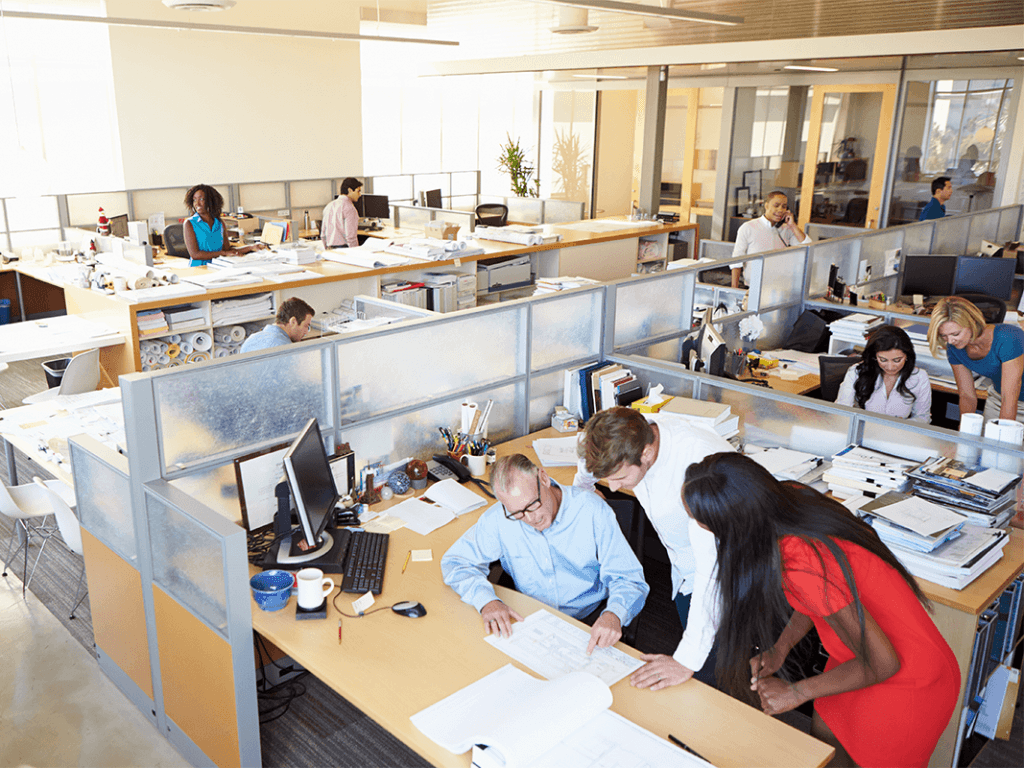Do you like working in an open plan office? Many would say no. The frequently cited drawbacks are obvious: noise, inability to focus, higher fatigue because of continuous interaction with co-workers, etc. Dividing the space into cubicles isn’t much better as it creates additional problems.
Meanwhile the office ‘fashion’ defines the future, where personal offices are extinct. According to the research conducted by International Facility Management Association in 2010, about 70% of American offices stick to the open plan concept, and this number is growing.
What’s the problem?
Of course, it is not about an employer’s desire to mistreat his/her employees. There is one solid reason behind the popularity of open plan design: they are cheaper. The more tightly packed people are, less rent is paid and more profits are made. Simple math.
However, this logic is a bit twisted. People are not machines. Such ephemeral factors as mood and physical state heavily impact productivity, which ultimately translates into lower profits.
The Open-Office Trap http://t.co/hd0ADt7Cvz
— The New Yorker (@NewYorker) January 8, 2014
Numerous bodies of research claim the problem is real. Not only do people working in open plan offices feel worse and work less efficiently, they are more prone to illnesses.
For example, frequency of cases of short-term queasiness (not necessitating medical assistance) is higher for those who work in large offices rather than among those who work in separate rooms. Working in windowless spaces leads to depression and sleep disorders.
@AllieRenison I feel your pain – I find it so hard to work in my open plan office.
— Jack Palmer-White (@jackpalmerwhite) June 3, 2014
How can you make the best of the situation? Here are a couple of tips to help you apply a bit more human approach to soulless cubicles and open plan offices.
The introvert’s harbor
Generally, not everyone is that uncomfortable in such conditions. But it is quite a challenge for introverts who are not able to spend time on their own, as Susan Cane states in her works explaining the role introverts have in global progress.
That’s why introverts working in open plan offices should have designated areas. One set of rooms could be adapted for work purposes, contributing to focusing and concentration, while the others would serve as space to take a break from noise and people, and even suitable for taking a nap. This idea is brought to life by Cane at Steelcase: the cost of a totally furnished space starts at approximately $15K.
https://twitter.com/joshbancic/status/552208279544541184
One thing remains unclear: what if extraverts start to come to this temple of introvertism? Who would ever say no to a short nap during the workday? And if facilities are available to everyone, how would one combine them with economy principles?
Agile Acoustics, a British company, developed a far more democratic approach: the firm produces noise-absorbing panels made of recycled materials (namely, plastic bottles).
A 10-panel Agile Acoustics system, imagine this in your office sitting pretty & taking all the noise you throw at it! pic.twitter.com/LHcoU748ag
— Agile Acoustics (@AgileAcoustics) January 15, 2015
Such panels with attractive images on them can serve several purposes: from making a wall more sustainable to noise to separating oneself from a talkative colleague. On another day, you could rearrange the setting to create a boardroom in the middle of the office.
Here, there, anywhere
Flexibility and reconfigurability are the main requirements of office furniture. Whatever was stable and solid throughout the years, is now dynamically adjusted to the changing work environment.
For instance, Herman Miller, an American furniture manufacturer, in their Metaform Portfolio product series uses light plastic elements which serve to create a convenient office environment the way one usually assembles Legos. Should you need to brainstorm and perform team activities — just push all the tables together. Once you have developed an idea and need to spend some time finishing it, break the shared space into cubicles or clusters.
The Metaform Portfolio from @HermanMiller offers 'hackable' furniture pieces. People can build a workspace that works pic.twitter.com/rWafbbX7R6
— JAGONAL OfficeSearch (@Jagonalau) July 23, 2014
Menéndez and Gamonal Arquitectos, a Spanish company, evangelizes a different approach. To their minds, the very shape of the furniture should encourage team work. For example, when seated at the table which looks more or less like a color palette, one cannot help but start collaborating.
https://twitter.com/alifalbee/status/568442932593709057
The idea was initially developed for higher education groups to encourage students to start talking to each other rather than sitting on their own. But, generally, this approach is quite feasible even in business environments.
King Arthur’s swings
Hi-tech offices like those at Google or Facebook have taught the cold-hearted business community the wonders of lounges, balls, and other non-standard interior elements. Christopher Duffy, a British designer, proposed the next step: he thought of equipping boardrooms with… swings.
Duffy Londons King Arthur Swing Table keeps folks from being Excali-bored #greenfurniture http://t.co/XgQxbToOZ0 pic.twitter.com/m4WogwbCrG
— Helen Lee (@helenetlee) February 1, 2015
First, when swinging, it is quite hard to speak the same old corporate bullcrap which so many corporate meetings are good for. Secondly, this unconventional idea helps to relax and leave your usual comfort zone and start thinking outside the box. However, it would cost you a small fortune. The “King Arthur’s Roundtable with Swings” model for 12 people would cost up to $16K.
Belois Shallane thinks the key to making the office routine more bearable, is applying individuality to each cubicle — for instance, make them look like the alphabet. Surely, the essence of this idea is visible only from above, but these peculiarities of each cubicle forming a fascinating maze are quite impressive.
Livening up the workplace with these letter Desks by Benoit Challand, via @designboom pic.twitter.com/gv2XrdxAwQ
— Material (@materialgallery) January 15, 2015
To conclude, there are two key takeaways to remember. First, open plan offices are here to stay and we have to live with it. However, there is hope that new tech, materials, and ideas will help us tolerate this new trend.
 power
power


 Tips
Tips